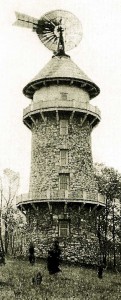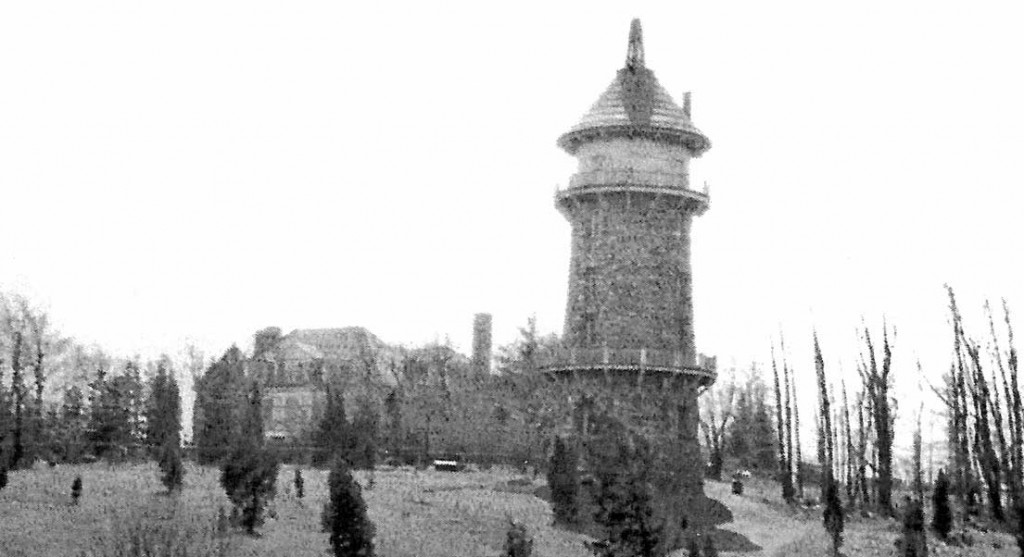The water tower at the Cross Estate is typical of structures that were designed to make isolated estates in the early 20th century self-sufficient.
Between 1903 and 1906, Mr. and Mrs. John Anderson Bensel assembled some 300 acres of land including what is now known as the Cross Estate. The Bensels called their country property “Queen Anne Farm.” They built a 23-room stone house along with appropriate outbuildings, including a five-story stone water tower. Capped with a wooden windmill, it was several stories higher than the house. As the trees were relatively small at the time, the water tower dominated the landscape. Decorative as well as functional, the water tower had two exterior wooden balconies that afforded scenic views of the countryside.
In 1884, Mr. Bensel graduated as a civil engineer from Stevens Institute of Technology in Hoboken. After college, he had a series of jobs: at the New York Aqueduct Commission, the Pennsylvania Railroad, the Philadelphia Water Department. He was appointed the Chief Engineer for the New York City Dock Department in 1898. Among the projects he designed and supervised were the Staten Island and South Brooklyn ferries, the South Brooklyn docks, and the Chelsea waterfront improvement.
So it is hardly a surprise that by the time he and his family built a summer villa in Bernardsville’s newly burgeoning Mountain Colony Bensel considered the source and pressure of the available water. An engine in a separate pump house fed well water into the tower which in turn provided suitable pressure for the plumbing system in the house.
William and Julia Cross bought the property in 1929 and called it “Hardscabble House.” They made alterations in the buildings at that time and again in 1941 with the help of architect Frederic R. King. In 1975, the National Park Service acquired the property from the children of William and Julia Cross.
A few facts that we know about the water tower:
- The stone is granite, most likely locally quarried. The granite rubble stones and vernacular masonry style are the same used in the exterior of the house and elsewhere in similar estates in the area.
- Two wooden balconies originally surrounded the second and fifth floors. They were removed for safety reasons.
- The tower once echoed a similar feature in the house. The house that the Bensels built had an octagonal corner turret in the area that is now the terrace. After Mr. Cross’s death, Julia Cross substantially changed the house, and the turret was replaced with the terrace.
- In the mid-1920s the wooden windmill was broken in a storm. As Mrs. Bensel visited the property rarely after her husband’s death in 1922, we believe that the water tower was electrified after the Cross purchase of the property in 1929.


